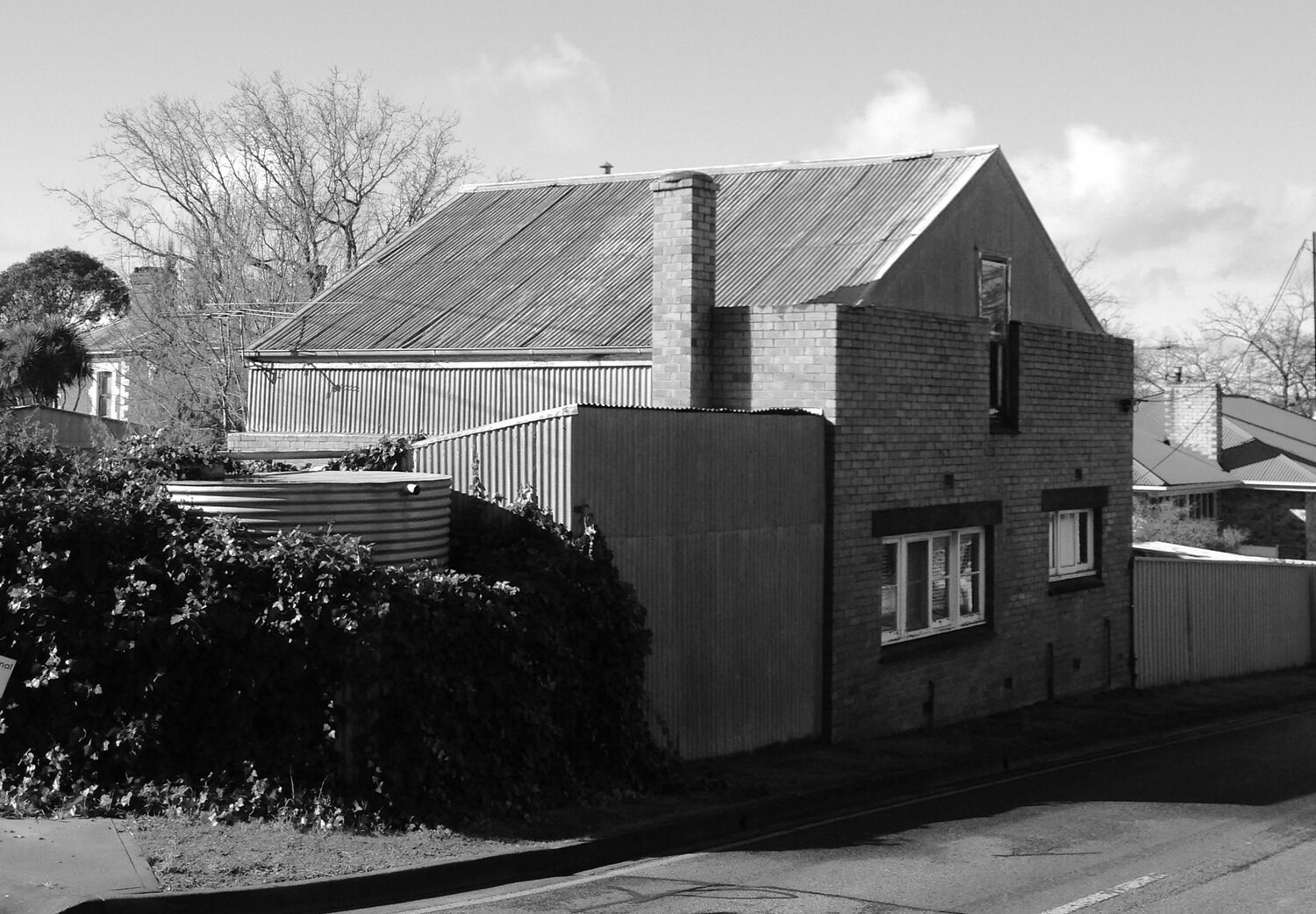Our Services
At Anaglypta Architecture, we offer flexible architectural services tailored to your project’s needs, budget, and desired level of involvement. Whether you're looking for full design and delivery or support with just one part of the process, we’ll work with you to shape a clear path forward.
Our services can be engaged as a full package or for specific project stages, and we’re happy to discuss how we can support your goals. We provide services on a fixed fee, percentage of construction costs, or hourly-rate basis.
If you’d like to talk through how we might work together, please get in touch.
CONCEPT PACKAGE
Every project begins with a conversation. This package helps you explore ideas and understand what’s possible before committing — a low-commitment way to test your vision and assess your site or building.
Includes:
Pre-Design & Feasibility: Discuss your aspirations and budget, assess site opportunities and constraints, and review local council requirements.
Concept Design: Develop and refine up to two conceptual options, giving you confidence in your chosen design direction before investing in detailed plans.
3Dimensional Visualisation: We work exclusively with 3Dimensional Architectural Modelling Software and Photorealistic Visualisation Software so right from the beginning of the Concept Design we communicate the designs with both 2 Dimensional Plans and photorealistic visualisations. This is a highly valuable process that allows all our partners/clients to understand the concept designs whether you can read 2Dimensional plans or not.
Basic Architectural Services
Partial Architectural Services
BASE BUILD
For clients seeking streamlined approvals and documentation while maintaining flexibility to manage internal selections themselves.
Includes everything in Concept Package, plus:
Sketch Design: Translate your concept into preliminary plans and drawings.
Design Development: Coordination with consultants (e.g., Structural & Civil & Building Services engineers, and Energy Efficiency Optimisation Experts ) to refine designs, select materials, and prepare core documentation — avoiding costly surprises later.
Development Application (Planning Consent): We understand local council assessment processes and can expertly and efficiently navigate and manage the DA process, liaising with council to address queries and secure planning consent.
Documentation for Development Approval: Prepare core architectural drawings and schedules needed for Building Rules Certification, while you coordinate internal details like joinery, finishes, plumbing, lighting, heating/cooling/ventilation, and landscaping.
Development Approval (Building Rules): Submission of documentation and coordination and liaising with Authorities to obtain Building Rules Consent and Full Development Approval.
FULL DESIGN
For clients who want us to lead both core building design and internal selections, ensuring design quality and seamless documentation.
Includes everything in Base Build, plus:
Interior Design: Joinery Designs including Kitchens, Living Rooms & Bedrooms, Wet Area Designs including Bathrooms, Ensuites, Laundries, Select & schedule materials & finishes.
Building Services: Coordinate Building Services Designs including Plumbing selections (basins & tapware etc) Lighting Selections (which can play a major role in the success of any design), Heating/Cooling/Ventilation (which not only address personal comfort, but can affect moisture in buildings through condensation and healthy fresh air input), Landscaping (we don’t offer a Landscape Design Service, however we can recommend a Landscape designer or Landscape Architect to work with and we can coordinate their Landscape Designs into the Architectural Design and provide coordinated visualisations).
Full Architectural Services
COMPLETE PACKAGE
Comprehensive support from early concepts through to completion. Ideal for clients seeking a high quality end-to-end architectural solution.
Includes everything in Full Design, plus:
Design Refinement: Ensure the project is resolved holistically, integrating interiors with the architectural vision.
Documentation for Tender and Construction: Produce detailed drawings and specifications suitable for Tendering/Quotation and construction including: Detailed Joinery Documentation, Construction Detailing (to fully describe the Architectural Design Intent for Builders & Trades), Window & Door Schedules (Glazing Packages are a significant portion of the Construction Costs so a detailed Window & Door Schedule enables competitive pricing for a variety of glazing options).
Tendering & Contractor Selection: Manage the tender process, review builder submissions, and assist in choosing the right contractor to ensure the design vision is realised.
Construction Period Services: Site visits, coordination, and contract administration to keep your project on track.
We do this through careful:Financial Management: Assessing progress and variation claims and issuing certificates and instructions.
Time Management: Reviewing and advising on the Construction Programme and assessing Extension of Time Claims and issuing Instructions.
Scope Management: Attending regular site meetings & providing site inspection reports. Reviewing Shop Drawings and working proactively with the Head Contractor and relevant Sub-Contractors. Coordinating and resolving Contractors Requests for Information (RFI’s) and issuing Instructions.
Quality Management: Report monthly on Financial issues and progress on site. Advising and instructing on Contractors Alternative Proposals. Undertaking Construction Milestone Inspections and providing reports and inspection notes.
Building Information Modelling (BIM) Management: Reviewing 3D model shop drawings and working proactively with the Contractors BIM implementation plan. Maintaining the BIM model and updating this as required with Variation works. Coordinating the Contractors hand over of As Building information.
Defect Liability Period Support: Post-completion support to resolve issues and ensure quality.
Passivhaus Process: Guidance and documentation for achieving high-performance, energy-efficient construction.
Let’s figure it out together.
Every project is different, and we’re happy to help you work out the best starting point.






