New Hempcrete House, Bridgewater, South Australia.
A new hempcrete house in Bridgewater.

Upper Floor Plan

Lower Floor Plan

Hempcrete Formwork Layout
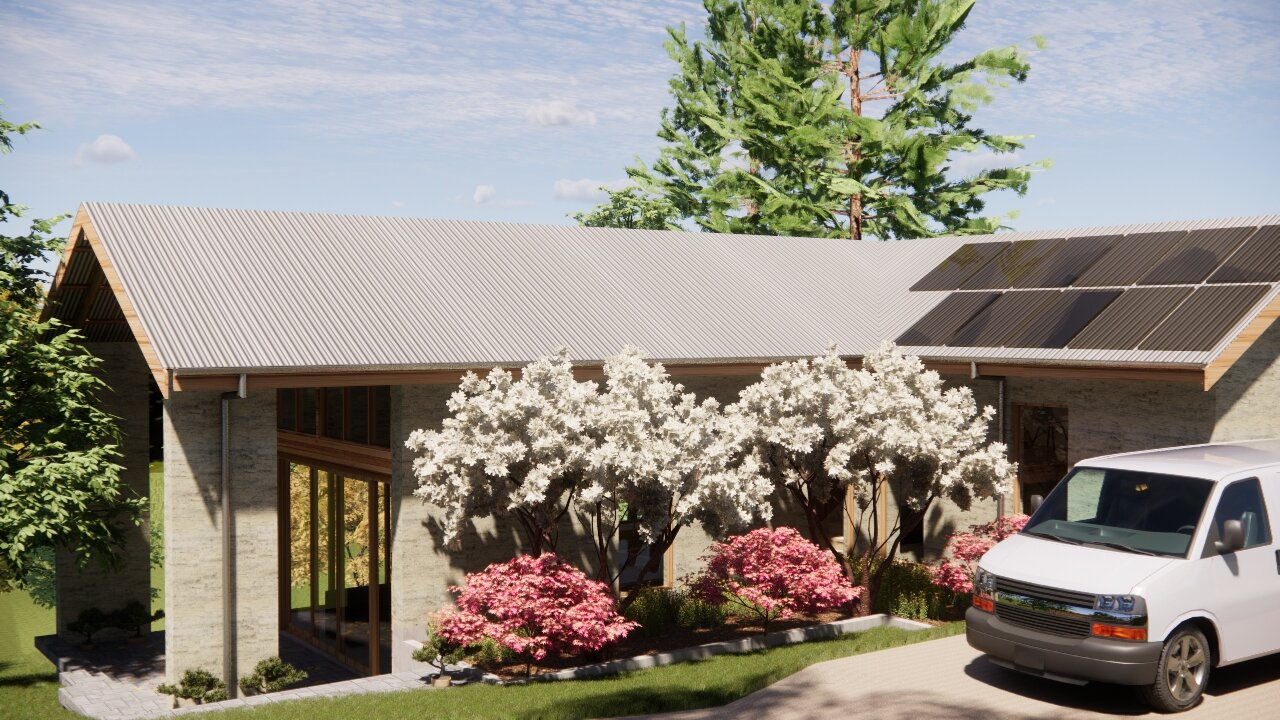
External View

External View

External View

External View
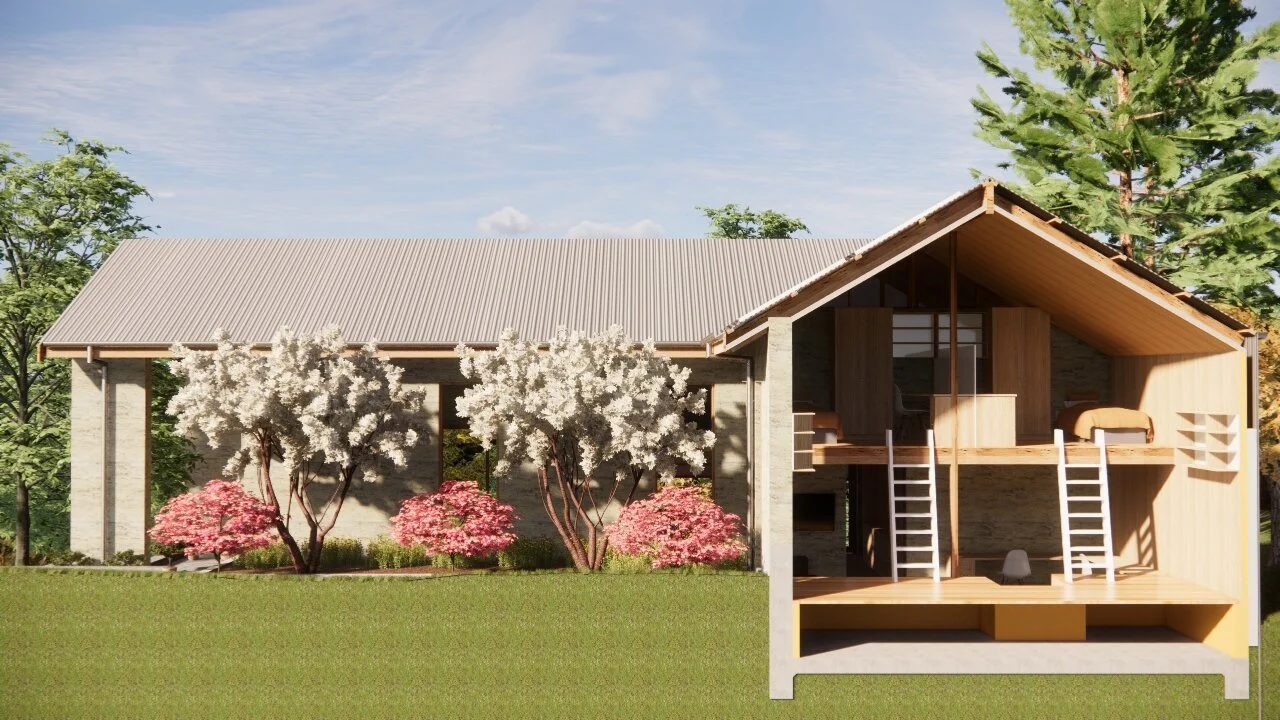
Cross Section showing the Kids Rooms

Cross Section showing the Main Living Room and Main Bedroom Loft

Permaculture Garden
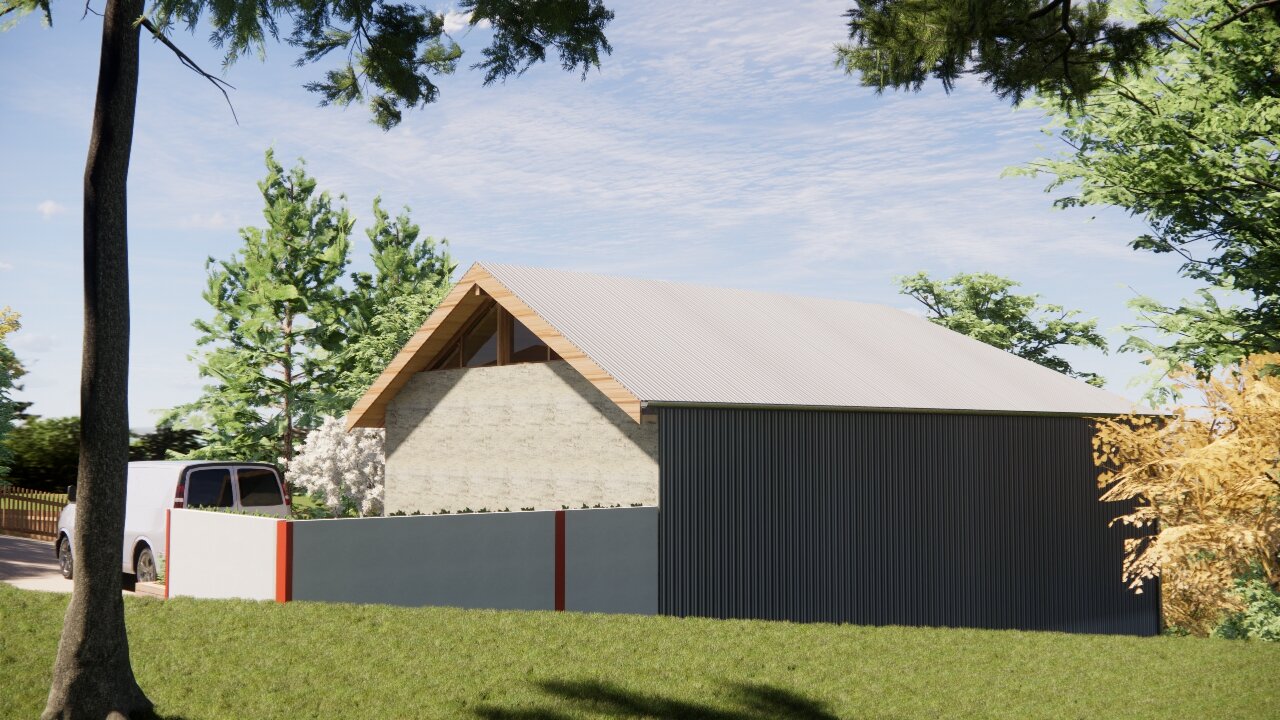
Rear View that backs onto the Rail Line

View from the Kitchen
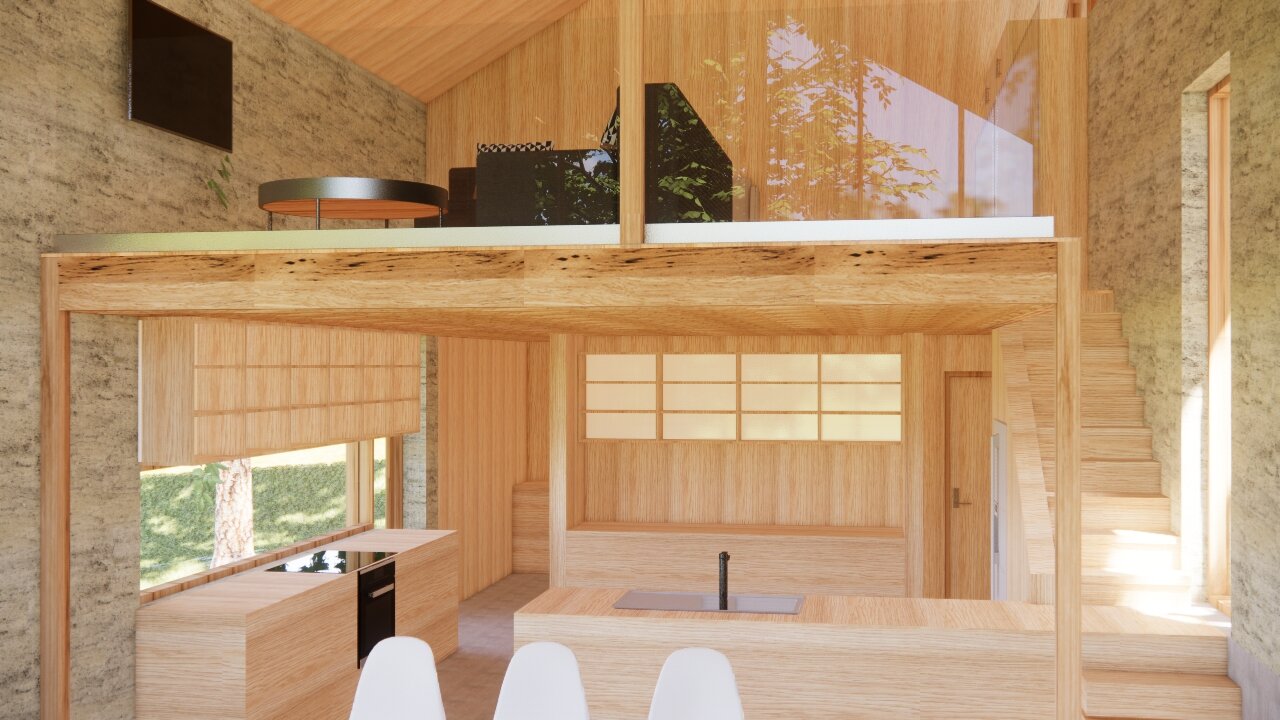
View of the Kitchen and Parents Loft

View from the Parents Loft
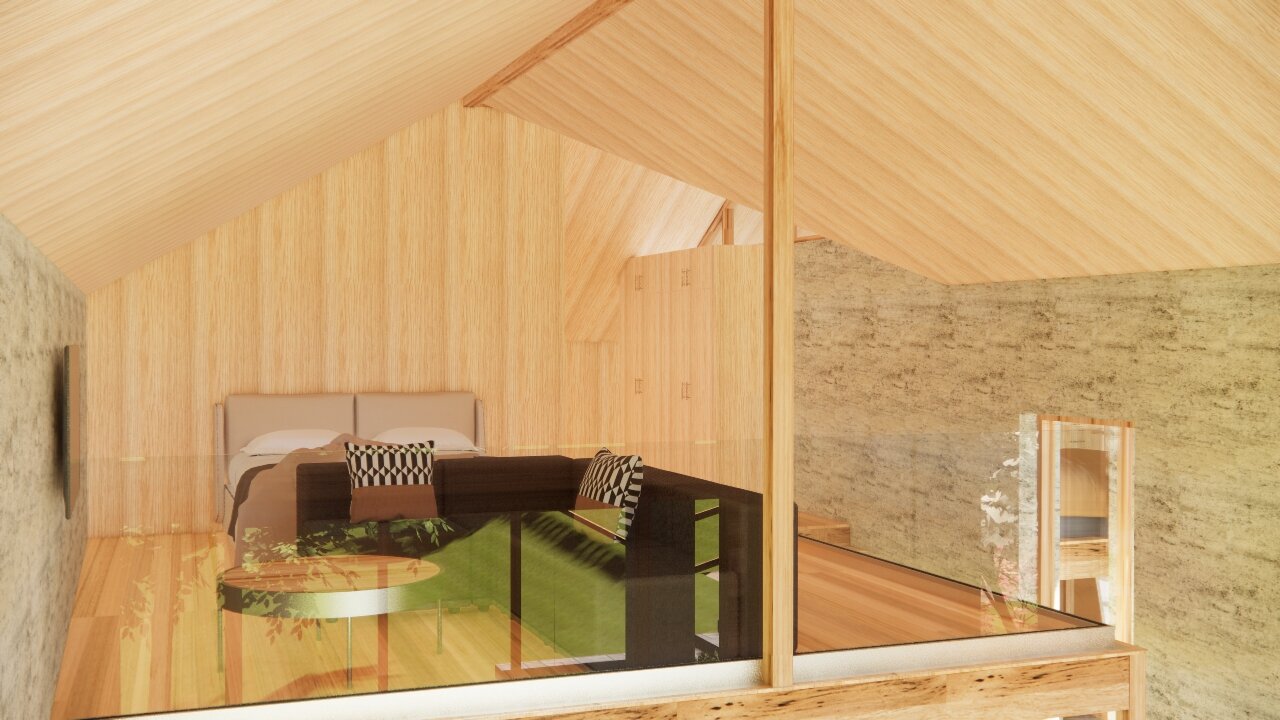
View of the Parents Loft

View from the Kitchen into the Kids Room

View of the Kids Room - Space for 4 Kids plus Study and Play zones.
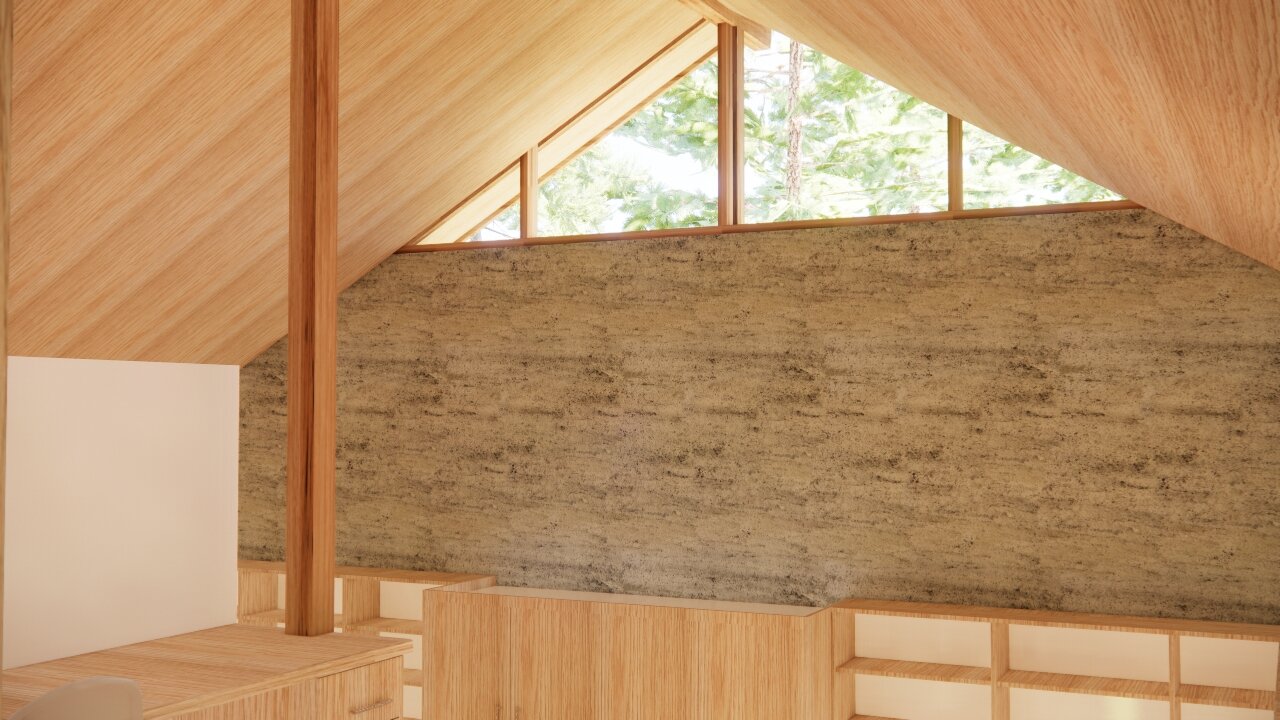
View from the Kids room through some high level windows.

